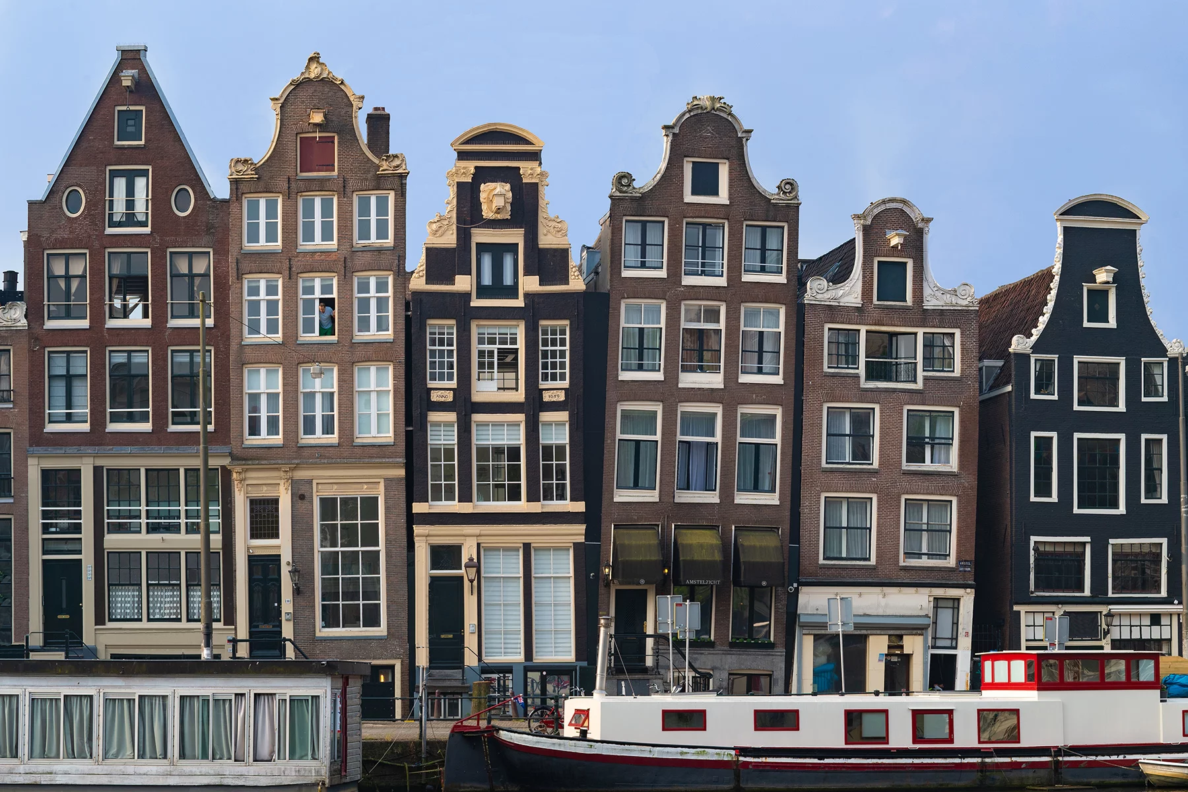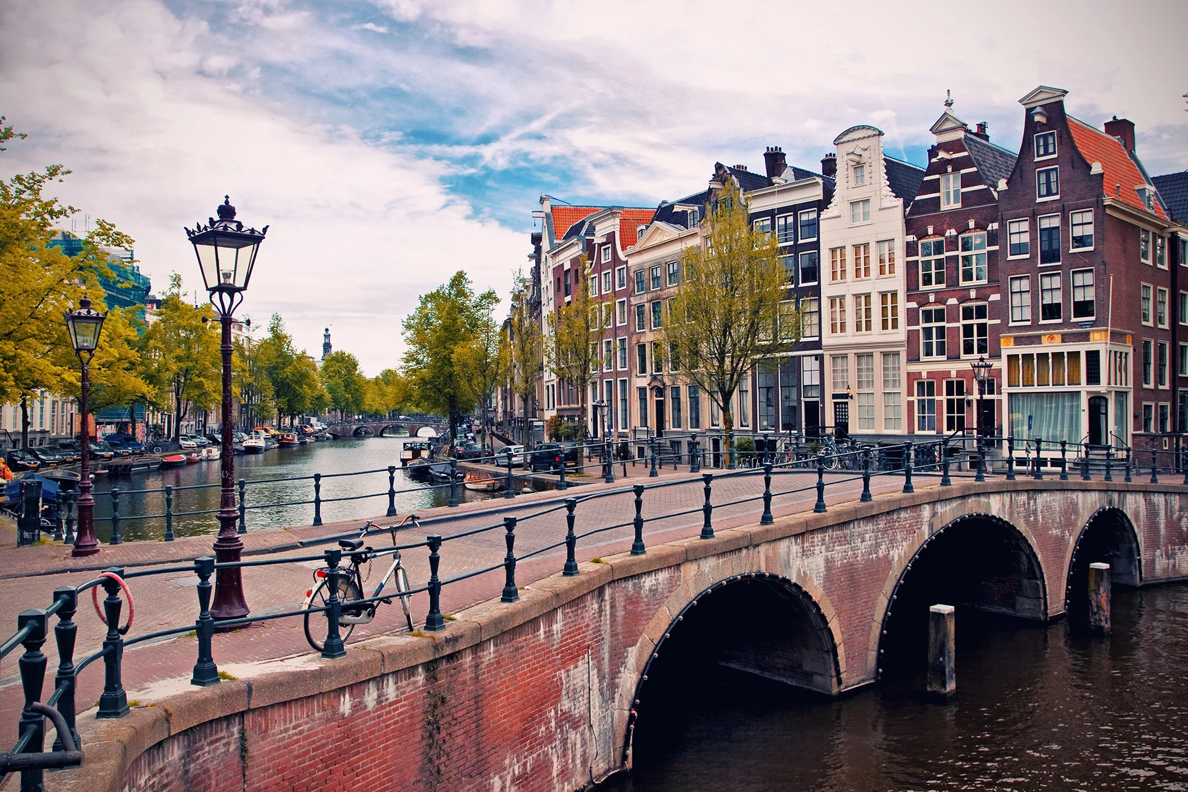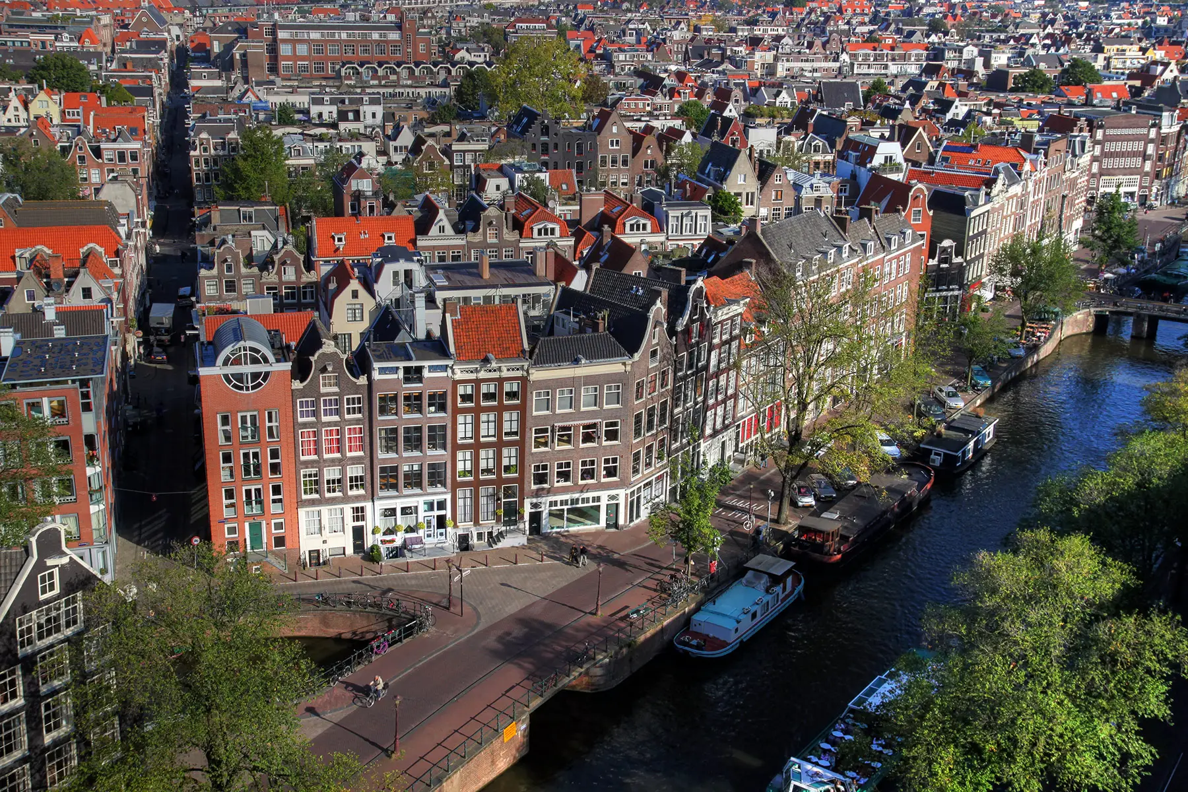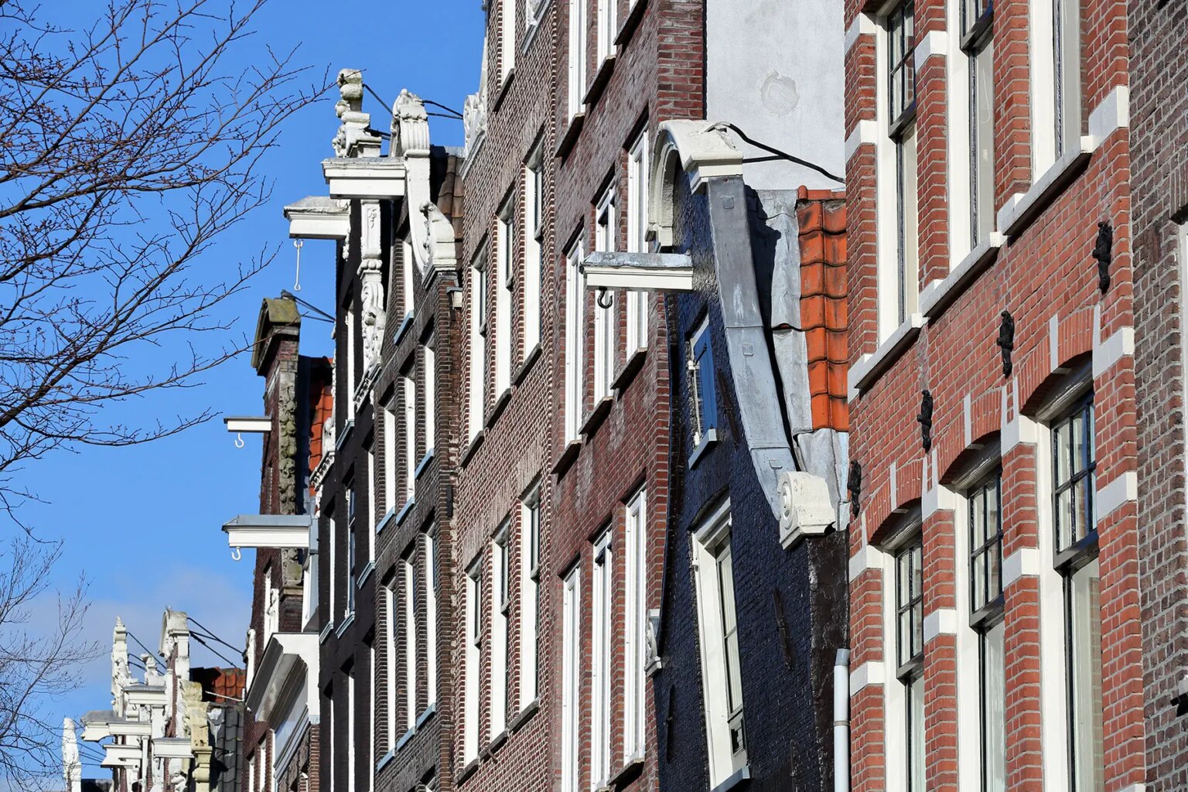Everyone who has been to Amsterdam has noticed how crooked the houses there are. While some of these typical Dutch houses lean forward for historical reasons, they also tilt to one side and some look like they might fall over.
So why are Amsterdam houses on a slant? Tourist guides and books have all kinds of explanations. However, looking closely into this problem, the answer is not as simple as you might think. Read on to find some of the theories and answers to questions such as:
Spotahome
Looking for somewhere to rent in Amsterdam? Spotahome takes the hassle out of househunting by doing the hard work for you. Their online platform lets you find, view, and book rental properties all from the comfort of your own home. Take the stress out of househunting in Amsterdam with Spotahome.
Why are Amsterdam houses crooked?
1. The quality of the wooden poles
All houses in Amsterdam sit on piles, drilled metres deep into the wet soil. Nowadays they fill up the pile with cement to make them extra sturdy, but in the old days they used wooden piles.
If they didn’t build houses in Amsterdam on poles, the houses would simply sink into the swampy ground. The Amsterdam soil consists of many meters of soft peat and clay before the poles hit the first solid layer of sand. Nowadays, construction workers drill the poles further into the ground until they hit a second layer of sand.

So why do buildings in Amsterdam look skewed? In many cases, the wooden poles were of a lesser quality, not long enough or not thick enough. Safe to say, the builders did not give out a 300-year guarantee. The old age and quality of the wooden piles make the buildings in Amsterdam sink unevenly in the ground, making Amsterdam’s houses appear skewed.
How to check the foundation of your Amsterdam house
There is no way to check the condition of the foundation of an Amsterdam house, except by opening up the floor and digging into the ground, a costly undertaking. Sometimes, an investigation has already happened. The council of Amsterdam (Gemeente Amsterdam) keeps record of these investigations and saves the reports for future reference. If you ever buy a house in Amsterdam, make sure you check with the council. And check the walls for cracks.
2. Renovating one of the houses in a row
As long as the houses are close together, tightly holding each other, everything’s fine. But when one of the houses in the row gets a makeover or starts moving and the poles are not in the best condition, you get the famous crooked images of rows of Amsterdam canal houses.
Houses on corners, that lack a neighboring building on one side are most sensitive to slanting because they have no house next door to lean on. Often, the walls of a corner house will start to look bloated.
3. Rotting of the wooden poles
Another reason for Amsterdam houses to tilt to one side is the rotting of the wooden poles. Waterschap, a special government agency, controls the water level in the city. Locals democratically elect its board of members during public elections.

When the Waterschap agency decides the water level may be lowered, the poles are exposed to oxygen and start to rot. And when the foundation is slowly decaying, the entire Amsterdam house starts to lean to one side.
4. Adding extra floors on top
Especially in Jordaan neighborhood of Amsterdam, many houses sink into the ground after the addition of an extra floor. The weight of the house becomes bigger than the old builders had calculated all those centuries ago. The result: a crooked Amsterdam facade.
Why are houses in Amsterdam leaning forward?
Many old Amsterdam houses lean forward towards to the street. This leaning is not an accident. Amsterdam houses lean forward intentionally, ‘op de vlucht bouwen’ in Dutch. Until the start of the 19th century, construction regulations in Amsterdam specifically stated that all houses needed to lean forward. It even stated by how much. Houses on corners needed to lean forward on both ‘open’ sides.
1. Remainder from medieval leaning houses
In medieval times, all over Europe, houses were made out of wood. These timber-framed buildings had an upper floor larger than the size of the floor below. This technique is called jettying.
The biggest advantage of this building method is that when it rains the water doesn’t enter into the floor below. It also allowed a bigger upper floor without taking too much space in the street. Especially in narrow medieval street plans, this was a great advantage.
The fires of 1452
After a large fire in 1452 destroyed a huge part of the wooden houses in Amsterdam, new houses were as much as possible constructed with bricks.
But the historical building guild of Amsterdam kept the tradition of construction houses that leant forward. When in the 19th century Napoleon did away with the guilds of Amsterdam, people began building their houses straight. Nowadays, one may build a leaning house in Amsterdam if all the other houses are leaning as well – it just looks better that way.
2. Easier to hoist up goods
Historically, most of the houses in Amsterdam had multiple uses; they were also storage places. Amsterdam was a typical staple port. This is a place where merchants make money by trading all kinds of goods that enter into the city, usually by boat.
Goods like cotton, spices, and cocoa were stored in special warehouses, but also in the attics of merchants’ canal houses in Amsterdam. One could hoist these up from the street using the hook on the beam sticking out on the top floor. A leaning facade meant it was less likely that the goods would hit the wall or break a window.
3. It just looks good
It might sound silly, but it’s also quite probable that some houses in Amsterdam lean forward because their owners wanted to show off their fancy facades. The wealth and glory of Amsterdam canal houses sit in the upper part of the facade.

After all, that’s where the gable is. When the house is leaning forward, you can see those decorations much better.
Why are Amsterdam canal houses so narrow?
Throughout the centuries, the phased expansions of the city of Amsterdam were thoroughly planned. The plots of land along the three main, 17th-century canals (Herengracht, Keizersgracht, Prinsengracht) were initially quite small. Each plot was 5–7m in width. Probably they chose to divide the land this way because it meant a maximum amount of houses had an entrance on the waterfront, the most important means of transportation in the late 16th century.
Amsterdam houses may seem narrow, but they are quite deep. In the back there is a large, hidden garden and the rich often had a carriage house. Because the houses are so narrow, staircases in Amsterdam houses are also famously narrow. This might seem difficult when you want to move house but in fact, up to this day, people use the hoist beam on top and the wide windows to move their stuff.
Not all houses along the Amsterdam canals are narrow. Rich merchants who could afford it simply bought two plots of land to build a massive ‘city palace’ along the water. Along the ‘Golden Bend’ (Gouden Bocht) of the Herengracht, for example, where the wealthiest of the wealthy lived, the houses are much bigger. The owners obviously did not need to stow away their wares in the attic to make some extra cash; these bankers and magistrates were already rich enough. This is why there is no beam on top of these city palaces. Moving house was also not a problem, as they often had the most spectacular staircases, heavily decorated.
The city determined many taxes by the size of the facade along the water. It’s debatable whether this was the reason for the narrow fronts, or whether the taxes came about after the building of these houses.
The narrowest house in Amsterdam
If you want to see the narrowest houses in Amsterdam – and the world, for that matter – you can usually find them in tourist guidebooks. There is some debate about which is the narrowest house in Amsterdam, however, you can see notable examples at Oude Hoogstraat 22, Singel 7, and Kloveniersburgwal 26.
The house generally considered as the narrowest is on Oude Hoogstraat, measuring just 2.02m wide and 5m deep, with space for only one room per floor. Today it is open to the public as the ‘smallest tea room’ in Amsterdam, where you can also find a tea shop on the ground floor and historic images – it’s a good idea to reserve a table.
On Singel, you can find the narrowest facade in Amsterdam – and indeed the world – at just over 1m wide. However, this is the back end of the building and the unique structure spans out to a much wider building front, meaning Oude Hoogstraat claims the title for the narrowest front facade and overall smallest building in Amsterdam.







